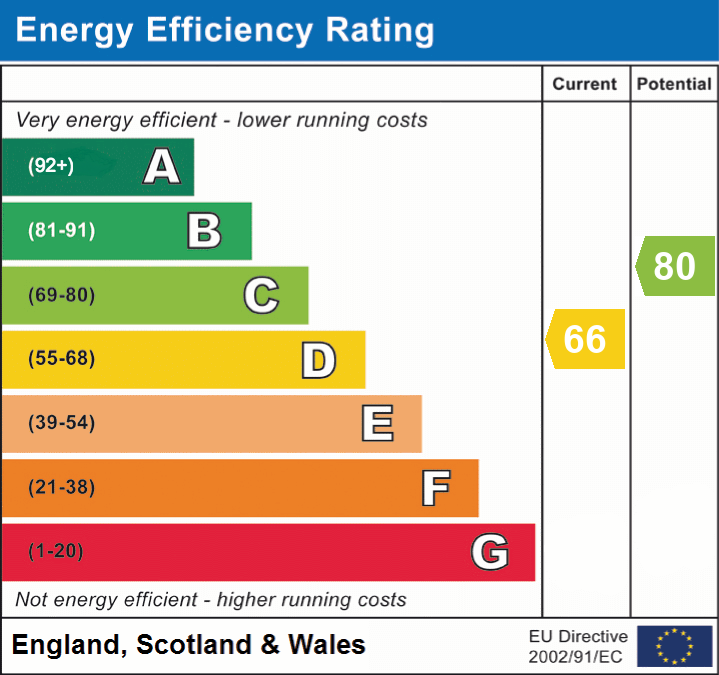For Sale – Chain Free - Modern two-bedroom brick built semi-detached home situated in a quiet cul-de-sac on the outskirts of a village lying just north of St Austell. Includes a very large detached garage—exceptionally rare at this price point.
For sale and chain free, this modern brick-built two-bedroom semi-detached house is quietly located in a pleasant cul-de-sac on the northern outskirts of St Austell, just over a mile from the town centre.
A standout feature is the exceptionally large detached double garage—an extremely rare find at this price point and a fantastic opportunity for buyers needing extra space.
The accommodation includes an entrance porch, lounge, kitchen/dining room, two bedrooms, and a wet room.
Outside, there’s a front lawn, a paved driveway with parking for three vehicles, and a rear paved garden backing onto open farmland. The property also benefits from modern electric radiators and UPVC double glazing throughout.
Entrance Porch
With part glazed Upvc door to the entrance porch, small paned glazed door to the living room.
Lounge
4.47m x 3.7m (14' 8" x 12' 2") fitted with a night storage heater, stairs to the first floor with under stairs cupboard, light on dimmer switch, window to the front, small paned glazed door to the kitchen, second larger night storage heater.
Kitchen
4.47m x 2.57m (14' 8" x 8' 5") With panel radiator, window and Upvc door to the rear garden. In the dining area a small work top area with part glazed display cabinet over. The kitchen is finished with a good range of wood fronted units and including a built in double oven NEFF hob and extractor, space and plumbing for dishwasher and washing machine, tiled splashback and a ceramic tiled floor.
Landing
With window to the side, roof access.
Wet Room
1.69m x 1.96m (5' 7" x 6' 5") With window to the rear, extractor fan, the wet room area has a Mira Advance electric shower and is fully tiled around the shower area, low level W.C wash hand basin.
Bedroom 2
3.44m x 3.0m (11' 3" x 9' 10") Window to the rear.
Bedroom 1
3.45m x 3.13m (11' 4" x 10' 3") Window to the front. Built storage cupboard.
Outside
To the front of the property is a large lawn garden which sets the property nicely back from the road. To the left of the property there is a long driveway with parking for at least three cars and provides access to a detached garage. To the rear there is a level paved garden which is private and easy to maintain. This area also has the additional benefit of no development to the rear.
Garage
3.8m x 7.2m (12' 6" x 23' 7") Built with a pitched roof, remote control roller door, plenty of light and power points.
Read less
