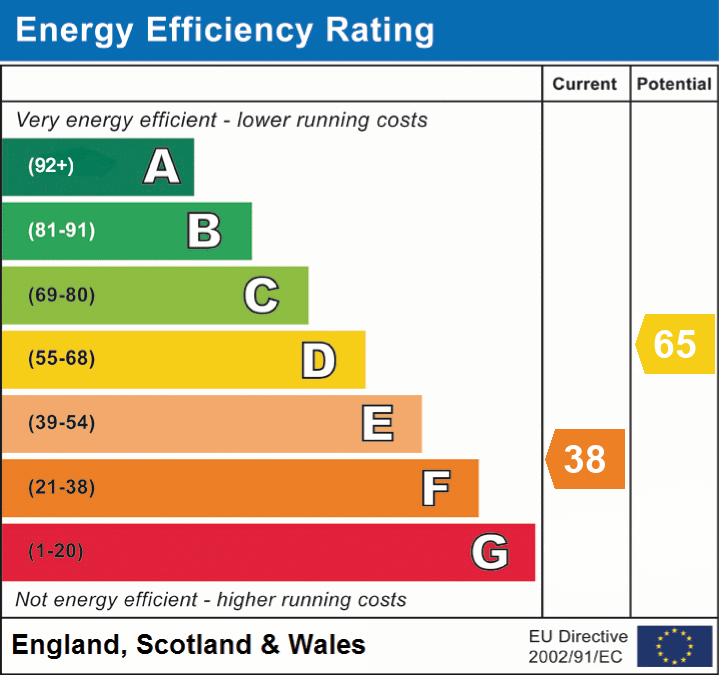Chain-Free Coastal Bungalow with Sea Views – Gorran Haven Tucked away at the end of a peaceful cul-de-sac in the sought-after coastal village of Gorran Haven, this detached 3/4-bedroom bungalow offers space, privacy, and stunning sea views from the rear garden.
For sale and chain free is this detached bungalow situated at the end of a quiet cul de sac and from the rear enjoys great sea views. The accommodation does require some updating but enjoys oil central heating and Upvc double glazed windows. Gorran Haven is a sought after coastal location offering a range of village shops and local sandy beach along with beautiful coastal walks.
In brief the accommodation comprises of Entrance lobby, front conservatory, inner dining hall, three bedrooms, study, kitchen, side porch, lounge, rear conservatory, en suite shower room and main bathroom. Outside detached garage additional parking, front garden and rear garden.
Set in the heart of Cornwall’s south coast, this modern bungalow offers an opportunity to make an individual home combined with seaside tranquillity. Gorran Haven’s timeless charm — with its sandy beach, cliffside walks, and welcoming community — makes it a coveted location for buyers seeking a relaxed lifestyle with contemporary comfort.
Front Conservatory
3.39m x 2.06m (11' 1" x 6' 9") With door leading into the conservatory and door to the entrance lobby.
Entrance Lobby
With sliding doors to a useful storage area and leading to the dining hall.
Dining Hall
3.15m x 3.05m (10' 4" x 10' 0") Double doors leading to the lounge and open way leading to the inner hall.
Lounge
5.8m x 3.56m (19' 0" x 11' 8") With a large window to the rear which enjoys lovely views, sliding patio doors into the conservatory, and double doors leading into the dining hall.
Conservatory
3.56m x 2.73m (11' 8" x 8' 11") With patio doors to the side and door to the garden
Kitchen
3.62m x 2.68m (11' 11" x 8' 10") Fitted with Oak wood fronted units, window to the front, floor mounted oil boiler which supplies the hot water and radiators throughout, built in hob and extractor fan, door to the side porch.
Side porch
With door leading to the rear garden and door to the front garden.
Study
2.66m x 2.8m (8' 9" x 9' 2") With sky light and window to the rear.
Bedroom 1
4.66m x 3.08m (15' 3" x 10' 1") With Bow window to the side. Door to the en suite shower room.
En Suite shower room
Fitted with a white suite comprises of a shower enclosure, low level W.C, wash hand basin, window to the rear.
Bedroom 2
3.61m x 2.99m (11' 10" x 9' 10") With window to the front.
Bedroom 3
3.07m x 3.46m (10' 1" x 11' 4") With two windows to the side, sky light.
Bathroom
With a three piece suite comprising of a panelled bath, low level W.C, vanity unit with basin, window to the rear.
Outside
As you approach the property the detached garage is situated to the left with parking in front. A spacious level patio garden leads to the front door, while wide side access on the left takes you to the rear lawned garden�perfectly positioned to enjoy sweeping sea views.
Read less
