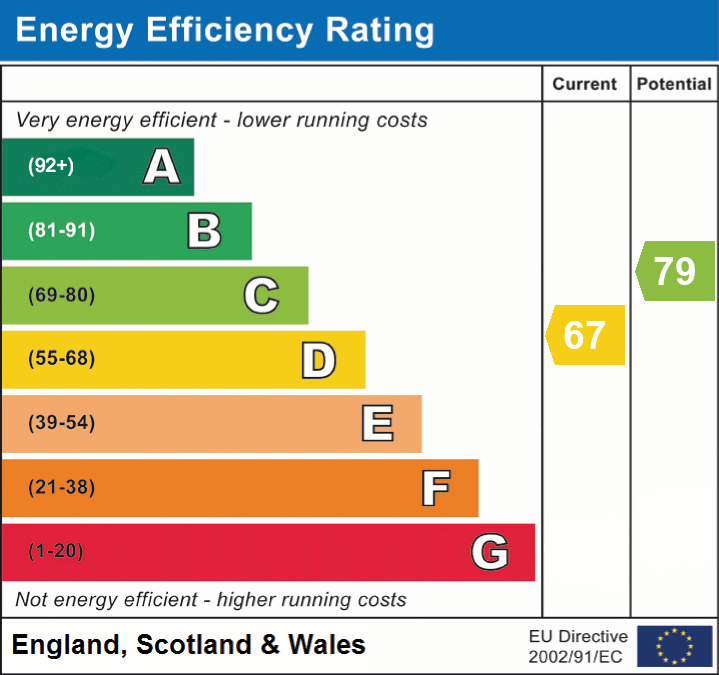For sale: a well-positioned end-terraced three-bedroom house in the sought-after Mount Charles area, just a quarter mile east of the town centre. Quietly tucked away on the level, it's close to local shops and schools. The property features UPVC double glazed windows, gas central heating, side parking, and a generous enclosed rear garden with a large shed. A practical and appealing home in a convenient location.
For Sale: 3-Bed End-Terrace in Mount Charles Located just a quarter mile east of the town centre, this spacious three-bedroom end-terraced home sits in a quiet, tucked-away spot on the level, close to shops and schools. Ideal for families seeking a non-estate location.
The property features UPVC double glazing, gas central heating, side parking, and a generous enclosed rear garden with a large shed.
Inside, you'll find an entrance porch and hall, a large open-plan lounge/dining room, kitchen, utility room, three bedrooms, and a family bathroom.
A well-rounded home in a prime, peaceful setting..
Entrance Porch
Step inside through a charming leaded light stained glass UPVC door into the entrance porch, followed by a glazed door to the lobby. From here, access the spacious lounge/dining room or head upstairs via the staircase to the first floor.
Lounge/Dining Room
11' 5" x 13' 0" (3.48m x 3.96m) The lounge section with window to the front, open way through to the dining area 11' 3" x 14' 1" (3.43m x 4.29m) Features windows to the rear and side, a natural slate open fireplace, and a recessed shelved display area. There's also a large under-stair cupboard and a glazed door leading through to the kitchen.
Rear Utility Room
6' 9" x 5' 9" (2.06m x 1.75m) With half glazed door to the rear, Upvc windows.
Kitchen
10' 9" x 7' 2" (3.28m x 2.18m) The kitchen is well-equipped with a generous range of base units and high-level cupboards, offering space for a fridge freezer, cooker, and washing machine. It features an extractor, tiled splashback, plinth lighting, recessed ceiling lights, a rear-facing window, and a fully glazed door leading to the utility room.
Main Landing
With large storage cupboard and roof access hatch.
Bathroom
5' 11" x 9' 10" (1.80m x 3.00m) Fitted with vanity basin with cupboards below, low level W.C, panelled bath, Triton electric shower, tilt and turn window to the front.
Bedroom 1
13' 2" x 10' 1" (4.01m x 3.07m) Window two the front.
Bedroom 2
10' 8" x 9' 10" (3.25m x 3.00m) Window to the rear, cupboard wall mounted Worcester gas boiler supplying radiators and hot water.
Bedroom 3
7' 0" x 10' 5" (2.13m x 3.17m) With window to the rear.
Outside
To the side of the property is a private parking space and pathway leading to the rear. A secure wooden gate opens to a generous level lawn garden, complete with a large shed. The garden is enclosed, offering excellent privacy and a safe space for children and pets.
Read less
