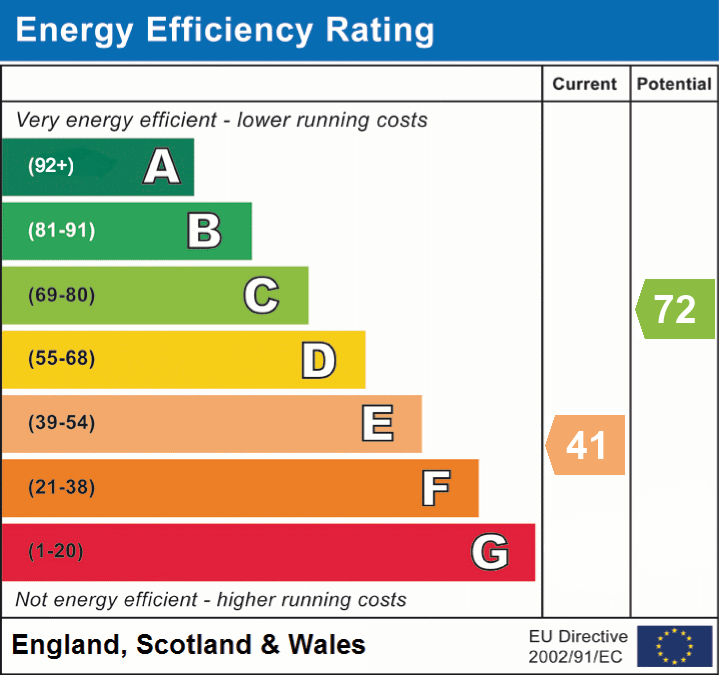For sale and chain free is this exciting opportunity to purchase a detached three bedroom house situated along a quiet no-through road in the heart of this sought after rural village which enjoys an easy and convenient location close to all the shops schools and amenities the town has to offer and within a few minutes from the local beaches of Carlyon Bay, Par and Charlestown. Set within a generous, level garden, this property offers space to grow — and the potential to create your forever home.
At present the property offers oil centrally heated accommodation which in brief comprises of side entrance porch, hall with cloakroom, lounge/dining room, large front conservatory, well fitted kitchen, rear conservatory, three bedrooms and a modern shower room. outside a detached garage with two small stores at the rear. Plenty of parking for several vehicles boat and or a caravan or motorhome. The garden size is a real feature which also enjoys the back drop of a small grass meadow.
Nestled between the historic harbour town of Charlestown and the coastal charm of Par, Tregrehan offers the perfect blend of countryside tranquillity and everyday convenience. This quiet village enjoys a gently elevated position, surrounded by rolling fields and mature woodland, yet remains just minutes from the amenities of St Austell and the mainline railway at Par. Residents benefit from easy access to local shops, schools, and healthcare, while enjoying the slower pace of village life. Whether it's a morning walk through nearby Tregrehan Gardens or a short drive to the beaches of Carlyon Bay, the location is ideal for those seeking a rural setting without sacrificing connectivity. With its peaceful lanes, strong sense of community, and proximity to both coast and town, Tregrehan is a rare find for buyers looking to enjoy the best of Cornwall’s lifestyle
Side Entrance Porch
7' 8" x 4' 0" (2.34m x 1.22m) Finished in Upvc with a tinted roof, half glazed Upvc door.
Entrance hall
With part glazed door leading in from the side Upvc porch, stairs to the first floor with under stairs cupboard.
Cloakroom
With low level W.C. corner wash hand basin, window to the rear.
Lounge/Dining Room
23' 4" x 10' 0" (7.11m x 3.05m) Features a recessed fireplace with wood burner and slate hearth, plus sliding patio doors leading to the front conservatory and a garden-facing window.
Conservatory
11' 8" x 10' 6" (3.56m x 3.20m) Finished in UPVC with a glass roof, the conservatory features two sets of sliding patio doors, a BT point, and a small raised patio leading from the space for seamless indoor-outdoor living.
Kitchen
10' 1" x 7' 7" (3.07m x 2.31m) Appointed with high-gloss white units, the kitchen includes space and plumbing for both dishwasher and washing machine, a sleek sink with mixer tap, ceramic hob, built-in oven and microwave. A recessed Worcester floor-mounted boiler supplies heating and hot water. A small-paned door opens to the rear conservatory.
Rear Conservatory
11' 7" x 8' 0" (3.53m x 2.44m) With part glazed door to the rear garden.
Landing
With half turn to the main landing, large airing cupboard with hot water tank, landing window to the rear.
Shower Room
7' 7" x 4' 10" (2.31m x 1.47m) Window to the side, shower enclosure with Electric Triton T80 shower unit, low level W.C, wash hand basin, towel radiator.
Bedroom 1
10' 0" x 11' 6" (3.05m x 3.51m) Window to the front.
Bedroom 2
11' 5" x 10' 0" (3.48m x 3.05m) Window to the front.
Bedroom 3
7' 8" x 7' 5" (2.34m x 2.26m) Window to the side and rear.
Garage
16' 4" x 8' 4" (4.98m x 2.54m) With metal up and over door. To the rear of the garage there are two small stores.
Outside
To the front of the property, a generous driveway provides easy access and ample parking for several vehicles, with the added benefit of space to accommodate a boat or caravan if desired. For those seeking even more flexibility, there is plenty of room to extend the parking area further, making it ideal for multi-vehicle households.
The front garden is attractively bordered by a low stone wall, adding character and definition to the plot, and features a level lawn that wraps around the side of the property. This lawn continues to the rear, where it opens out and backs onto a small, peaceful meadow. Please see aerial view.
Read less
