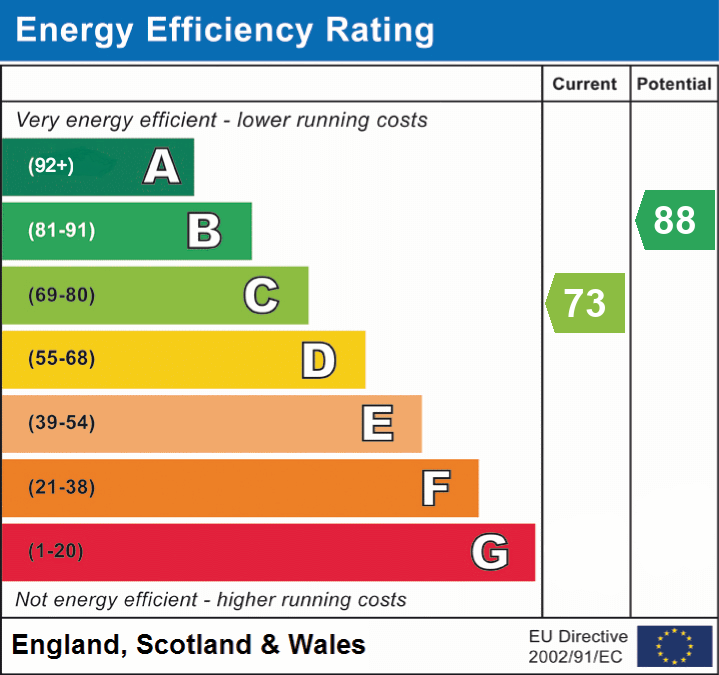A delightful mid terraced two bedroom house situated within a small courtyard style development offering well planned accommodation which in brief comprises of an entrance lobby, good sized lounge, kitchen/dining room, timber conservatory, two double bedrooms and bathroom. Outside parking for two cars, level front and rear garden with pedestrian access from the garden to the front of the property. Modern Quantum electric radiators are installed to help reduce running costs.
Foxhole is a popular village lying approximately five miles West of St Austell and nearby to the village of St Stephen.
There are good local amenities and schools within the surrounding villages and for more comprehensive shopping St Austell is the main market town offers a full compliment of supermarkets, schools and local shops.
Entrance Lobby
With part glazed leaded light door, Upvc door leading into the property, stairs to the first floor, Quantum electric heater.
Kitchen
14' 3" x 9' 0" (4.34m x 2.74m) With a ceramic tiled floor, Quantum electric radiator, space and plumbing for washing machine, space for tumble dryer, window to the rear, built in electric oven, ceramic hob unit, extractor above, French doors leading to the timber conservatory, window to the rear.
Conservatory
8' 4" x 8' 3" (2.54m x 2.51m) With door leading to the rear garden.
Lounge
10' 8" x 14' 10" (3.25m x 4.52m) With window to the front, Quantum electric heater, under stairs cupboard, half glazed door leading to the entrance lobby.
Landing
Roof access, airing cupboard with hot water cylinder.
Bathroom
6' 8" x 6' 5" (2.03m x 1.96m) Fitted with a White three piece suit comprising of a P shaped bath with electric shower over, low level W.C. wash hand basin, extractor fan, window to the rear, electric downflow heater.
Bedroom 2
13' 3" x 7' 3" (4.04m x 2.21m) With window to the rear, panel radiator.
Bedroom 1
14' 3" x 10' 10" (4.34m x 3.30m) With two windows to the front.
Outside
To the front of the property is a level garden area, with two car allocated parking.
The rear garden is level and enclosed with mature shrub borders and an area of artificial lawn extending towards the rear boundary. There is also a pedestrian pathway leading from the rear garden to the front of the property.
Read less
