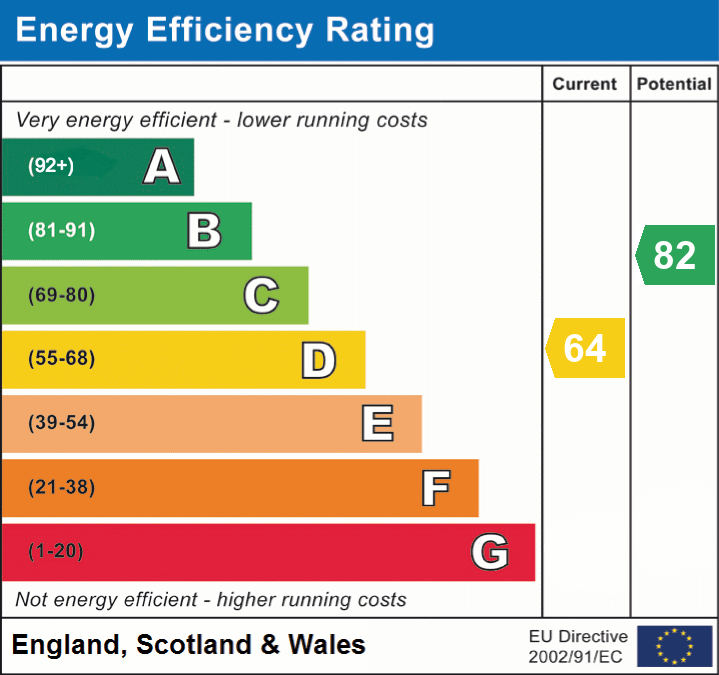For Sale – Stone-Built Charm Spacious four-bed semi in a quiet spot just minutes from town. Bay-fronted lounge, dining room, breakfast room, kitchen, utility, lawned gardens, rear parking, and garage/store. Character, space, and location — all in one.
This impressive semi-detached, stone-built four-bedroom house offers a perfect blend of character and convenience, nestled in a quiet location just a short stroll from the town centre. Designed for comfortable family living, the property features a welcoming entrance porch and hall, leading to a spacious lounge with a charming bay window, a formal dining room, a bright breakfast room, and a well-appointed kitchen. A separate utility room provides added practicality. Upstairs, four generously sized bedrooms are complemented by a family bathroom. The exterior boasts a beautifully maintained lawned garden at both the front and rear, along with the added benefits of rear parking and a garage/store. This delightful home is ideal for those seeking space, charm, and proximity to local amenities.
St Austell is a town located in the heart of Cornwall, known for its rich mining heritage and stunning natural surroundings. The town offers a mix of modern amenities and traditional charm, with a bustling town centre, shops, cafes, and restaurants. Just a short distance from St Austell is Charlestown, a picturesque coastal village famous for its historic harbour and Georgian architecture. Charlestown is home to several tall ships, making it a popular spot for visitors and a unique setting for film and TV productions. With its beautiful coastline, nearby beaches, and the scenic Eden Project close by, St Austell and Charlestown provide a perfect blend of convenience, history, and natural beauty.
Entrance Porch
Welcoming you with a panelled composite door, a charming mosaic tiled floor, and an elegant half-glazed stained glass door leading into the main hall.
Hall
Featuring a charming mosaic tiled floor and a staircase leading to the first floor, the space is further enhanced by a half-glazed door that opens into the bright and inviting breakfast room.
Living Room
11' 8" x 12' 3" (3.56m x 3.73m) Plus the bay window. The lounge features a beautiful bay window, an open fireplace with a raised hearth, three wall lights, and the original cornice and ceiling moulding, adding to the home's timeless character.
Dining Room
11' 6" x 11' 6" (3.51m x 3.51m) Window to the rear.
Breakfast Room
9' 3" x 10' 9" (2.82m x 3.28m) Featuring a charming half-glazed door and a window to the side, this space is bathed in natural light. It boasts a delightful window seat perfect for relaxation and an under-stairs cupboard equipped with lighting for added convenience.
Kitchen
9' 3" x 7' 3" (2.82m x 2.21m) Step into this stylish kitchen through a half-glazed door, complemented by a side window that brings in plenty of natural light. The space is beautifully finished with an elegant range of white and grey-fronted units and equipped with modern appliances, including an electric oven, hob, and a sleek stainless steel extractor.
Utility Room/second Kitchen area
11' 8" x 9' 8" (3.56m x 2.95m) This space seamlessly connects to the kitchen through an open doorway and boasts a durable ceramic tiled floor. It features a practical UPVC half-glazed door and window leading to the rear, filling the area with natural light. The well-designed layout includes a sink unit with storage beneath, space and plumbing for both a washing machine and dishwasher, as well as additional base units for all your storage needs.
Landing
The staircase rises from the ground floor to a charming half-landing, where it elegantly splits to the front and rear. The rear section leads to the bathroom. The main landing area is enhanced by a window to the front, filling the space with natural light, and features stairs leading gracefully to the second floor.
Bathroom
11' 6" x 9' 3" (3.51m x 2.82m) This bathroom features a window to the side and a striking large corner bath with a shower mixer attachment, perfect for unwinding. The walls are fully tiled for a sleek finish, while the tiled floor adds practicality and style. The space includes two side windows, a low-level W.C., and a modern porcelain wash hand basin with a stainless steel finish. Additionally, it boasts a corner shower cubicle equipped with body jets and a shower head, as well as a louvred door leading to the airing cupboard. Illuminated by a fluorescent light, this bathroom is both functional and elegant.
Bedroom 1
11' 10" x 10' 10" (3.61m x 3.30m) Two windows to the front, some original cornicing.
Bedroom 2
11' 5" x 10' 10" (3.48m x 3.30m) Window to the rear.
Second Floor Landing
With door leading into the rear roof space and door leading into the front cupboard, plus bedroom 3 and four.
Bedroom 3
11' 3" x 11' 0" (3.43m x 3.35m) Window to the rear, access to the roof space.
Bedroom 4
11' 0" x 12' 2" (3.35m x 3.71m) Window to the front.
Stone Outbuilding
8' 7" x 14' 0" (2.62m x 4.27m) Double timber doors.
Outside
From the charming stone wall that defines the front boundary, a pathway welcomes you to the front door, accompanied by a gently sloping lawned garden. Rear access is conveniently provided via a shared vehicular and pedestrian lane to the left-hand side. To the side of the property, you�ll discover an enclosed gravelled courtyard seating area�perfect for outdoor relaxation. Further back, there�s a crazy-paved parking area leading to a characterful stone outbuilding. Beyond this, a lawned garden unfolds, complete with steps that guide you to an additional elevated lawned area, offering versatility and outdoor charm.
Read less
