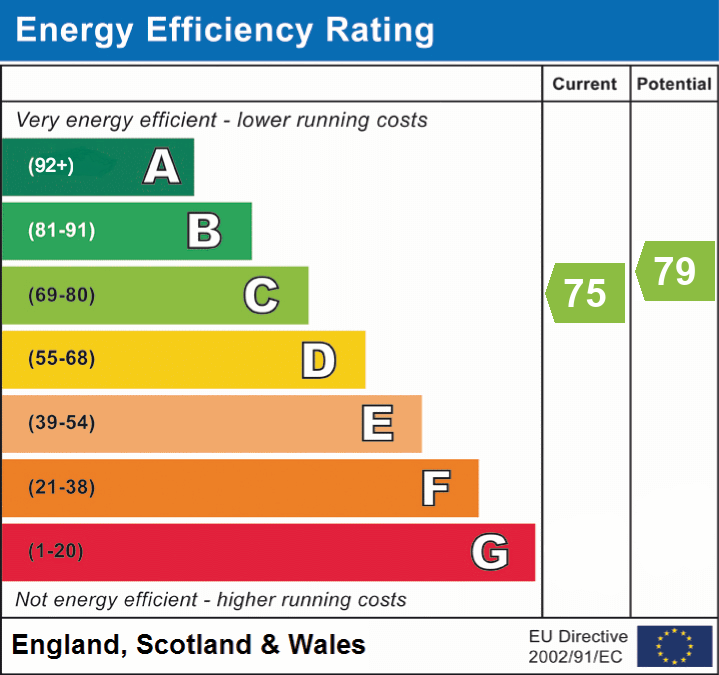Chain-free and moments from the beach, this spacious five-bedroom detached home in Carlyon Bay offers versatile living, sun-filled south-facing gardens, and a double garage—ideal for families seeking coastal comfort.
For sale and offered chain free, this generously proportioned five-bedroom detached residence enjoys a coveted position within the prestigious coastal enclave of Carlyon Bay—just a short stroll from the beach, acclaimed restaurants, and well-regarded schools. Perfectly suited to family living, the property delivers a thoughtfully designed and highly versatile layout that balances comfort, functionality, and lifestyle appeal.
The accommodation unfolds from a welcoming entrance hall into a series of well-appointed spaces, including a spacious lounge, formal dining room, study, and a beautifully crafted kitchen/breakfast room. The kitchen is a standout feature, showcasing solid oak cabinetry with a central island designed for entertaining, all finished with luxurious granite worktops. A utility room and cloakroom complete the ground floor, ensuring everyday practicality. Upstairs, the landing leads to five bedrooms, two of which benefit from en suite shower rooms, while the remaining rooms are served by a main bathroom. The home is warmed by gas-fired central heating and features double-glazed windows throughout. Outside, the property boasts a double garage and an enclosed garden with a desirable southerly aspect—offering sunlight from morning through to evening. This sun-drenched outdoor space is ideal for relaxing, entertaining, or simply enjoying the coastal air in privacy.
The surrounding 23 acres of jointly owned woodland invite leisurely walks and exploration, while the nearby sandy beach is perfect for family days out or peaceful morning strolls. Golf enthusiasts will relish the proximity of the 18-hole championship course just a short walk away, and those with an active lifestyle will appreciate the wealth of outdoor opportunities that come with living in this coastal haven.
Agents Note : There is an annual service charge for the upkeep of the communal area of Crinnis Wood approx £660 pa
Entrance hall
A part-glazed door with double side screens opens into an impressive hallway, where turning stairs rise to the first floor. The space is enhanced by engineered oak flooring, a lit understairs cupboard, decorative coving, dado rail, and a striking feature archway.
Dining Room
3.99m x 3.9m (13' 1" x 12' 10") Featuring a deep bay window, ceiling rose, decorative coving and dado rail.
Lounge
3.99m x 4.8m (13' 1" x 15' 9") Also featuring a deep bay window and French doors opening to the rear garden, creating a seamless flow between indoor and outdoor living. This elegant space is anchored by a Minster-style stone fireplace with a living flame gas fire, complemented by a marble back and hearth. Ambient lighting is provided via a dimmer switch.
Kitchen/Breakfast Room
4.0m x 5.0m (13' 1" x 16' 5") The kitchen is a true centrepiece, featuring a ceramic tiled floor and an exceptional range of solid oak-fronted units topped with luxurious granite work surfaces. A striking island with breakfast bar invites casual dining and entertaining, while premium appliances�including a Neff double oven, induction hob with stainless steel extractor, built-in dishwasher, and space for an American-style fridge�ensure effortless functionality. Thoughtful additions like a larder unit with pull-out drawers, plinth lighting, rear-facing window, and direct access to the utility room complete this beautifully appointed space.
Cloakroom
With low level W.C. wash and basin with storage below, small window to the side.
Study
3.6m x 2.99m (11' 10" x 9' 10") With two windows to the front, light on dimmer switch.
Utility Room
1.87m x 2.0m (6' 2" x 6' 7") With part glazed leaded light door and window to the rear space for washing machine and tumble dryer, sink unit, high level cupboards, extractor fan.
Landing
Roof access, airing cupboard with hot water tank.
Bedroom 1
4.8m x 4.0m (15' 9" x 13' 1") Beautifully appointed with four double wardrobe cupboards, a vanity unit with drawers, and a matching chest of drawers, this bedroom offers both style and generous storage. A rear-facing window brings in natural light, while a door leads directly to the en suite for added convenience.
En suite Shower Room
2.0m x 1.8m (6' 7" x 5' 11") Window to the rear, extractor fan, vanity sink unit, various storage cupboards, concealed cistern W,C. Double shower cubicle with mains shower, low voltage lighting.
Main Bathroom
1.89m x 1.89m (6' 2" x 6' 2") Fitted with panelled bath with shower mixer attachment, partially tiled walls, vanity wash hand basin with mixer tap and storage, low level W.C., shaver socket, window to the rear.
Bedroom 2
3.99m x 4.1m (13' 1" x 13' 5") This thoughtfully designed space includes a door recess area and a rear-facing window, and is superbly fitted with a comprehensive range of wardrobe cupboards, chest of drawers, and storage lockers.
En Suite Shower Room
1.6m x 1.96m (5' 3" x 6' 5") With window to the side, vanity wash hand basin with storage below, low level W.C. Shower cubicle with mains shower, shaver socket.
Bedroom 3
4.0m x 3.9m (13' 1" x 12' 10") Window to the front, a full range of fitted wardrobe cupboards, vanity unit and drawers, high level storage lockers and shelves.
Bedroom 4
1.95m x 3.9m (6' 5" x 12' 10") Window to the rear.
Bedroom 5
2.9m x 2.33m (9' 6" x 7' 8") Window to the front.
Double garage
5.2m x 5.38m (17' 1" x 17' 8")The double garage is fitted with two remote-controlled electric doors, a rear-facing window, and benefits from full power and lighting. A convenient personnel door to the side provides easy access.
Outside
To the front, a neat boundary hedge frames a small lawn planted with a mix of shrubs, while a tarmac driveway to the right provides parking for two to three vehicles. A pathway between the house and garage leads to the rear garden�an inviting, private haven with a generous paved patio perfect for soaking up the sunshine. Mature plants and shrubs surround the lawn, creating a tranquil and beautifully landscaped outdoor retreat.
Read less
