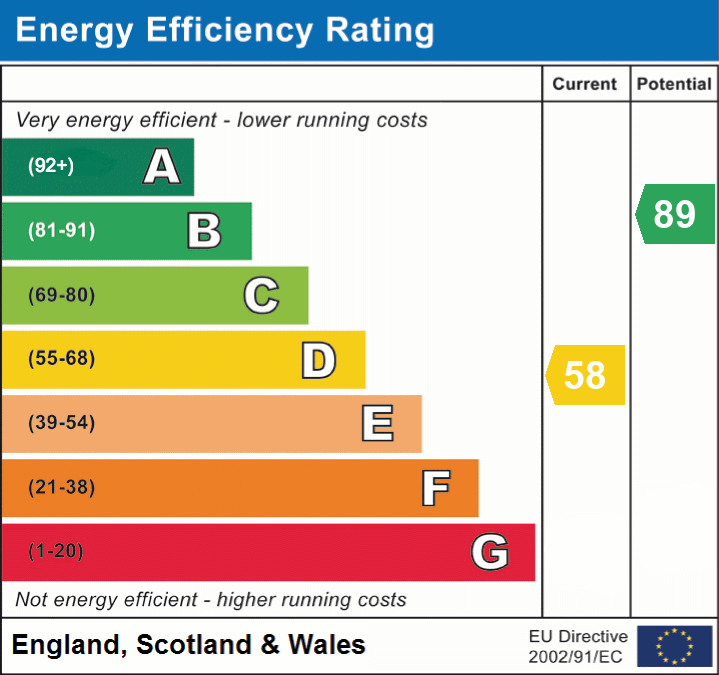This truly enchanting listed cottage, steeped in history as the former toll house for travellers entering St Austell, exudes timeless charm. The delightful accommodation includes a welcoming main lounge, a cozy dining room, a well-appointed newly fitted kitchen, two spacious double bedrooms, and a generously sized recently updated bathroom. Outside, the property boasts a large elevated garden, perfect for enjoying the outdoors, as well as a convenient small parking space. Benefiting from gas central heating, this characterful home is ideally located within easy walking distance of the town centre, making it a perfect blend of heritage and modern convenience.
St Austell is a town located in the heart of Cornwall, known for its rich mining heritage and stunning natural surroundings. The town offers a mix of modern amenities and traditional charm, with town centre, shops, cafes, and restaurants. Just a short distance from St Austell is Charlestown, a picturesque coastal village famous for its historic harbour and Georgian architecture. Charlestown is home to several tall ships, making it a popular spot for visitors and a unique setting for film and TV productions. With its beautiful coastline, nearby beaches, and the scenic Eden Project close by, St Austell provides convenience, history, and natural beauty.
Lounge
3.66m x 3.96m (12' 0" x 13' 0") Step into this truly delightful room, brimming with character and charm. Its striking Gothic-style windows and arched part-glazed door create an atmosphere of timeless elegance. The unique five-sided layout is centered around a slate open fireplace with traditional wood burner inset, offering both warmth and a captivating focal point. The room features exposed beamed ceilings and convenient access to the dining room through a connecting door. Additional highlights include wall lights, a radiator, and a telephone point, making this a cozy and characterful space to enjoy.
Dining Room
11' 3" x 9' 2" (3.43m x 2.79m) This space features a side-facing window that invites natural light. It includes a door leading to the staircase, two convenient storage cupboards, and a radiator for added comfort. A doorway also provides seamless access to the kitchen, enhancing the functionality of the layout.
Kitchen
2.57m x 2.51m (8' 5" x 8' 3") This space is newly fitted with light Grey and Navy wood effect base units and high level cupboards, combining elegance and functionality. It boasts plumbing for a washing machine, designated space for an oven, an extractor canopy, and room for a fridge/freezer. It features an attractive tiled splashback that adds a stylish touch, along with a built-in dishwasher and an extractor fan for added convenience. The charming open-beamed ceiling brings character and warmth. The charming stable door to the rear, adds character and convenient access. A rear-facing window brings in natural light, while a radiator ensures year-round comfort.
Landing
This unique split staircase design offers a practical layout, with one section leading to the bedrooms for restful privacy, and the other providing direct access to the bathroom for added convenience. A thoughtful feature that enhances both functionality and flow within the home!
Bedroom 1
3.96m x 3.66m (13' 0" x 12' 0") This space features two stunning Gothic-style windows at the front. The open-beamed ceiling adds a touch of rustic elegance, while the radiator ensures a cozy and comfortable atmosphere. A truly captivating room.
Bedroom 2
2.84m x 2.97m (9' 4" x 9' 9") This space features a rear-facing window and includes a radiator for added comfort. Fitted double wardrobe, offering ample space to neatly store clothing and essentials.
.
Shower Room
2.64m x 2.57m (8' 8" x 8' 5") This shower room is fitted with a three-piece suite, featuring a large shower enclosure with an electric shower overhead, a vanity unit with a cupboard below for added storage, and a low-level concealed cistern W.C. Wall mounted gas fired boiler. A towel radiator ensures comfort, while the rear-facing window allows natural light into the space. Fitted cupboard.
Garden
Outside, to the side of the property, you'll find a convenient concrete parking area alongside a gate providing access to the side and rear. Steps lead up to an inviting raised patio area, with further steps leading to an expansive garden, with a variety of shrubs, offering a delightful outdoor retreat. Within the garden we have a large double glazed cabin 14' 0" x 10' 0" (4.27m x 3.05m) with light and power making it a perfect home office or quiet garden room , ideal for relaxation.
Read less
